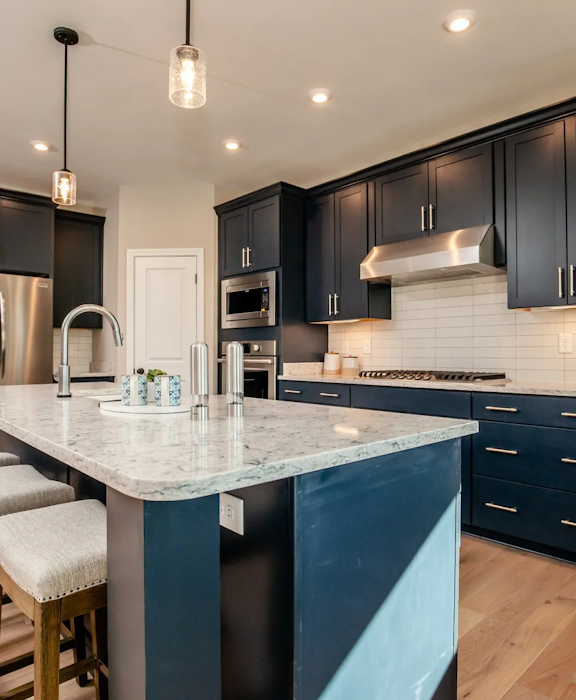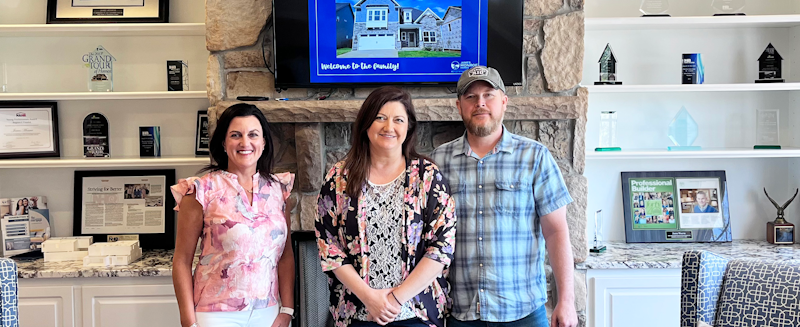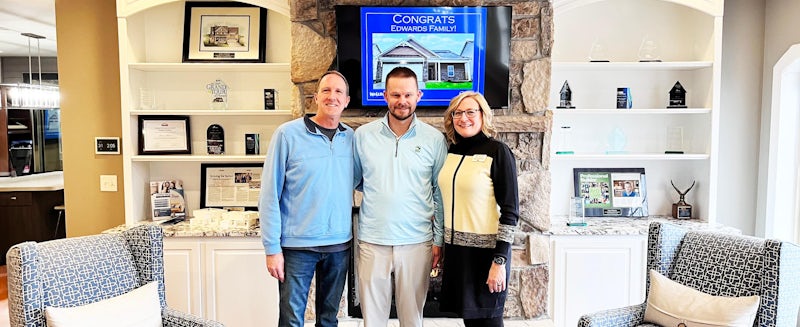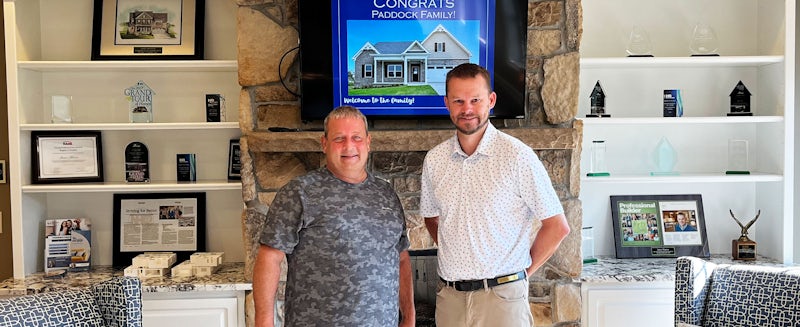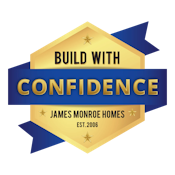Barbara $524,999
4 Beds
3 Baths
2,901 sq. ft
3 Garages
Under construction by James Monroe Homes. Introducing the Barbara [Farmhouse] elevation ranch plan with three car garage. Luxury vinyl plank flooring in common areas and in baths. Crisp and clean design with upgraded cabinets, stainless appliances, and granite countertops. Open concept living area connects the family room, breakfast area and kitchen. Corner fireplace. The basement of this ranch-style home is partially finished, providing a versatile space that can be customized to suit various needs. The finished portion includes living room, bedroom and full bathroom, offering additional living space that is accessible and functional. The unfinished section of the basement offers ample storage opportunities and potential for further development that could be used for a home office, workshop or additional storage. Access to the basement is provided through a carpeted interior staircase. Connected living features included in every James Monroe Home: Ring doorbell and chime, Wi-Fi garage door opener, 2 iDevice outlet switches, a data hub, and a Wi-Fi thermostat. Ask about our James Monroe Homes Build with Confidence Promise.
Features
- Ranch with Optional Second Floor
- Open Concept Living
- Two Covered Porches
Barkley Meadows
Sales Office Information & Hours

New Home Sales Consultant
Kristin Murrow
Call 859-242-5095 for your own private showing with James Monroe Homes New Home
Thursday: 12 pm-4 pm
Friday: 8 am-4 pm
Saturday-Sunday: 11 am-4 pm
Monday: 8 am-4 pm
Self guided tours are available
Monday-Sunday from 7 am to 7 pm through NterNow.

HOMEBUYER TESTIMONIALS


