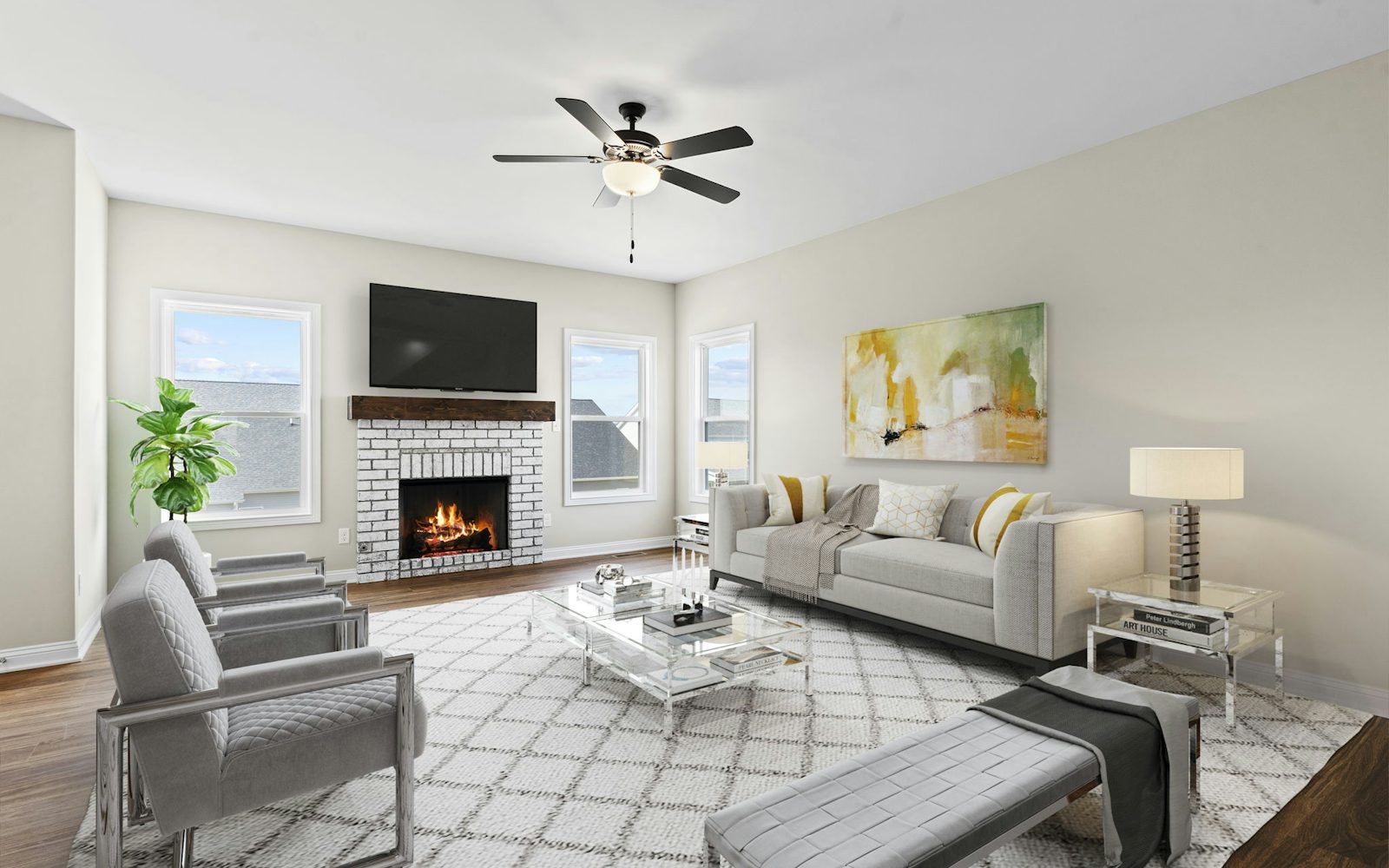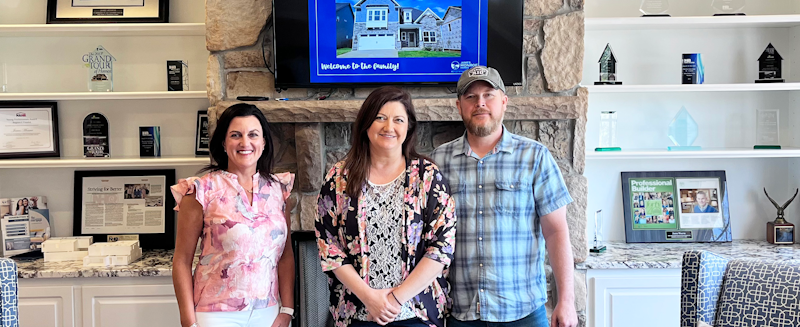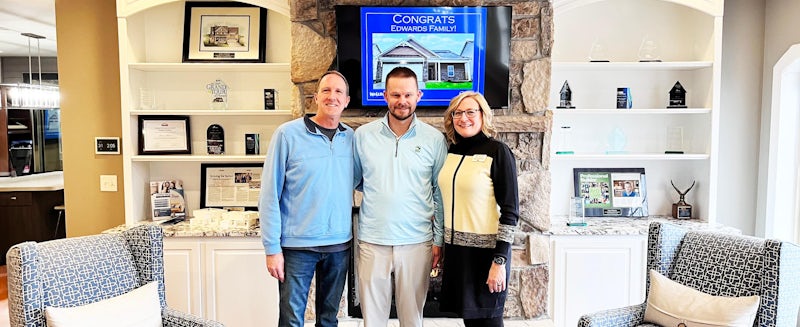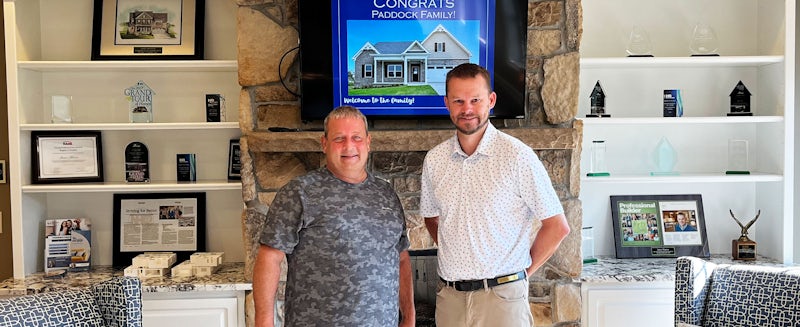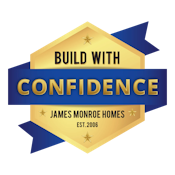Nancy $419,900
4 Beds
2.5 Baths
2,164 sq. ft
0 Garages
Features
- Second Floor Primary Suite
- Flex Room
- Loft
- Covered Front Porch
Eastgate
Sales Office Information & Hours

New Home Sales Consultant
Leslie Carter
Call 859-287-1413 for your own private showing with James Monroe Homes New Home
Self guided tours are available
Monday-Sunday from 7 am to 7 pm through NterNow.

HOMEBUYER TESTIMONIALS
